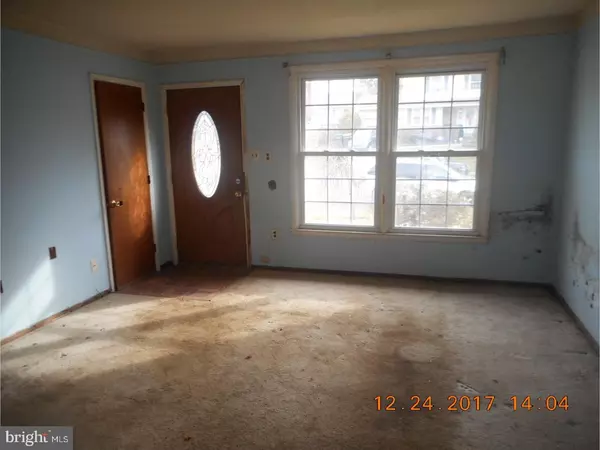For more information regarding the value of a property, please contact us for a free consultation.
Key Details
Sold Price $100,000
Property Type Single Family Home
Sub Type Detached
Listing Status Sold
Purchase Type For Sale
Square Footage 1,025 sqft
Price per Sqft $97
Subdivision Red Mill Farms
MLS Listing ID 1004364327
Sold Date 01/12/18
Style Ranch/Rambler
Bedrooms 3
Full Baths 1
HOA Y/N N
Abv Grd Liv Area 1,025
Originating Board TREND
Year Built 1971
Annual Tax Amount $1,396
Tax Year 2017
Lot Size 6,970 Sqft
Acres 0.16
Lot Dimensions 86X103
Property Description
Excellent opportunity for an owner occupant or investor. This ranch home is centrally located close to shopping, major highways and public transportation. The home offers a large living room, eat-in kitchen, three bedrooms and a full bath. A great financing option would be a renovation type loan. This ranch home needs to be brought back to it's glory. The home is being sold in as-is where-is condition. Buyer to pay doc fee of $75 at final settlement. All contracts/offers are subject to CIT bank senior management approval and any offers or counter offers by CIT Bank., are not binding unless the entire agreement is ratified by all parties.
Location
State DE
County New Castle
Area Newark/Glasgow (30905)
Zoning NC6.5
Rooms
Other Rooms Living Room, Dining Room, Primary Bedroom, Bedroom 2, Kitchen, Bedroom 1
Interior
Interior Features Kitchen - Eat-In
Hot Water Natural Gas
Heating Gas, Forced Air
Cooling Central A/C
Fireplace N
Heat Source Natural Gas
Laundry Main Floor
Exterior
Water Access N
Accessibility None
Garage N
Building
Story 1
Sewer Public Sewer
Water Public
Architectural Style Ranch/Rambler
Level or Stories 1
Additional Building Above Grade
New Construction N
Schools
School District Christina
Others
Senior Community No
Tax ID 08-060.10-071
Ownership Fee Simple
Special Listing Condition REO (Real Estate Owned)
Read Less Info
Want to know what your home might be worth? Contact us for a FREE valuation!

Our team is ready to help you sell your home for the highest possible price ASAP

Bought with William D Luke III • Luke Real Estate
GET MORE INFORMATION





